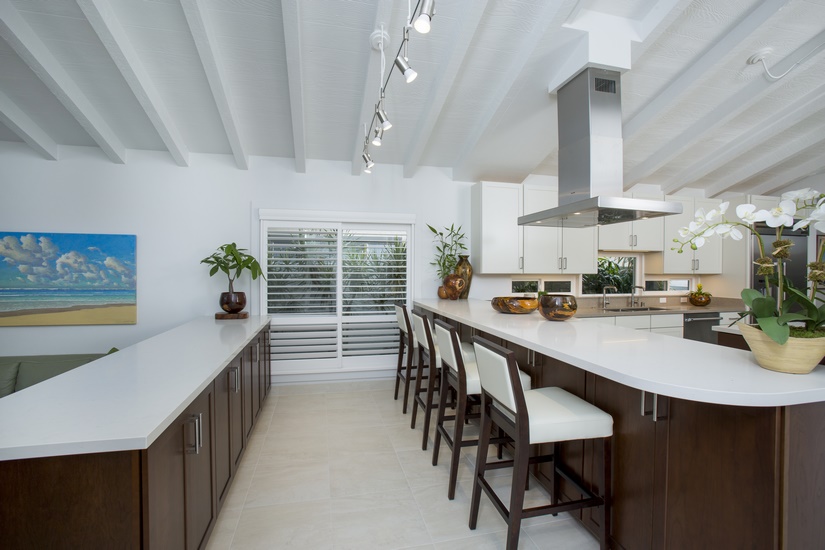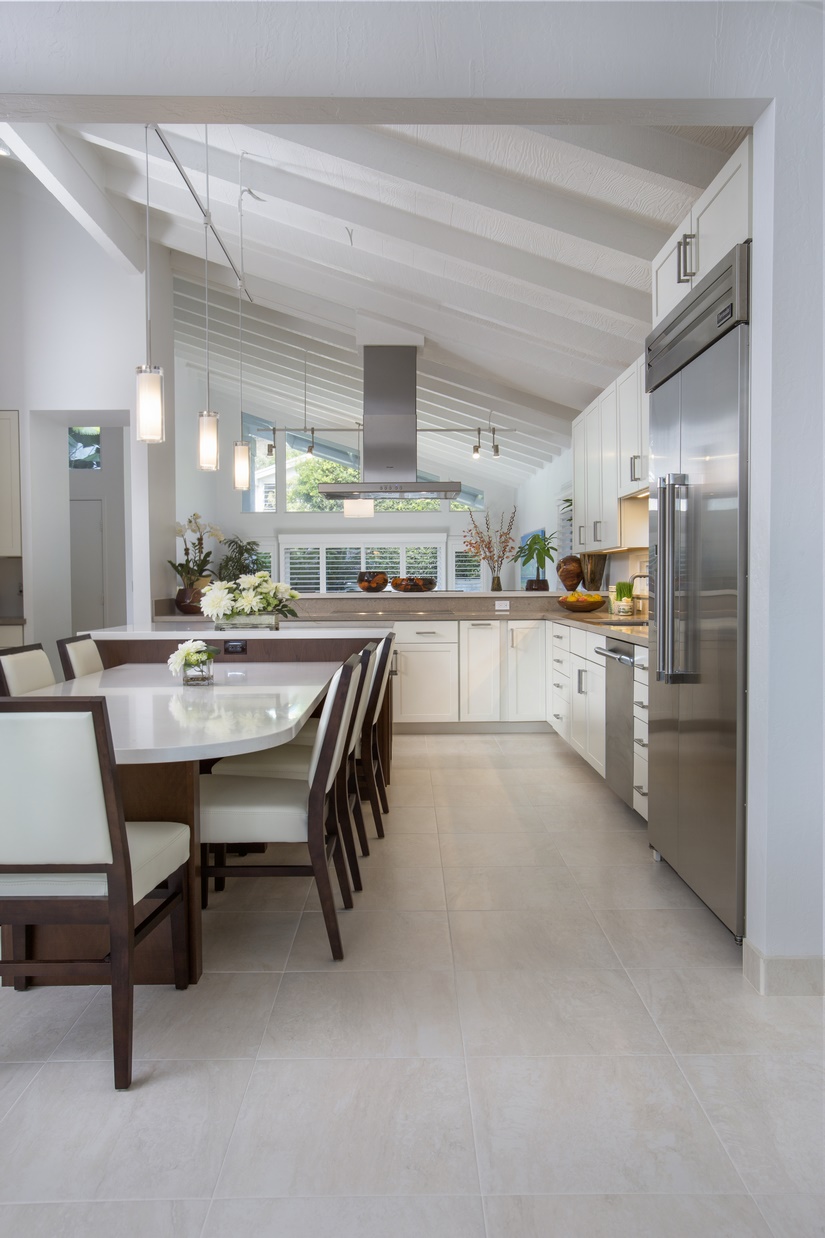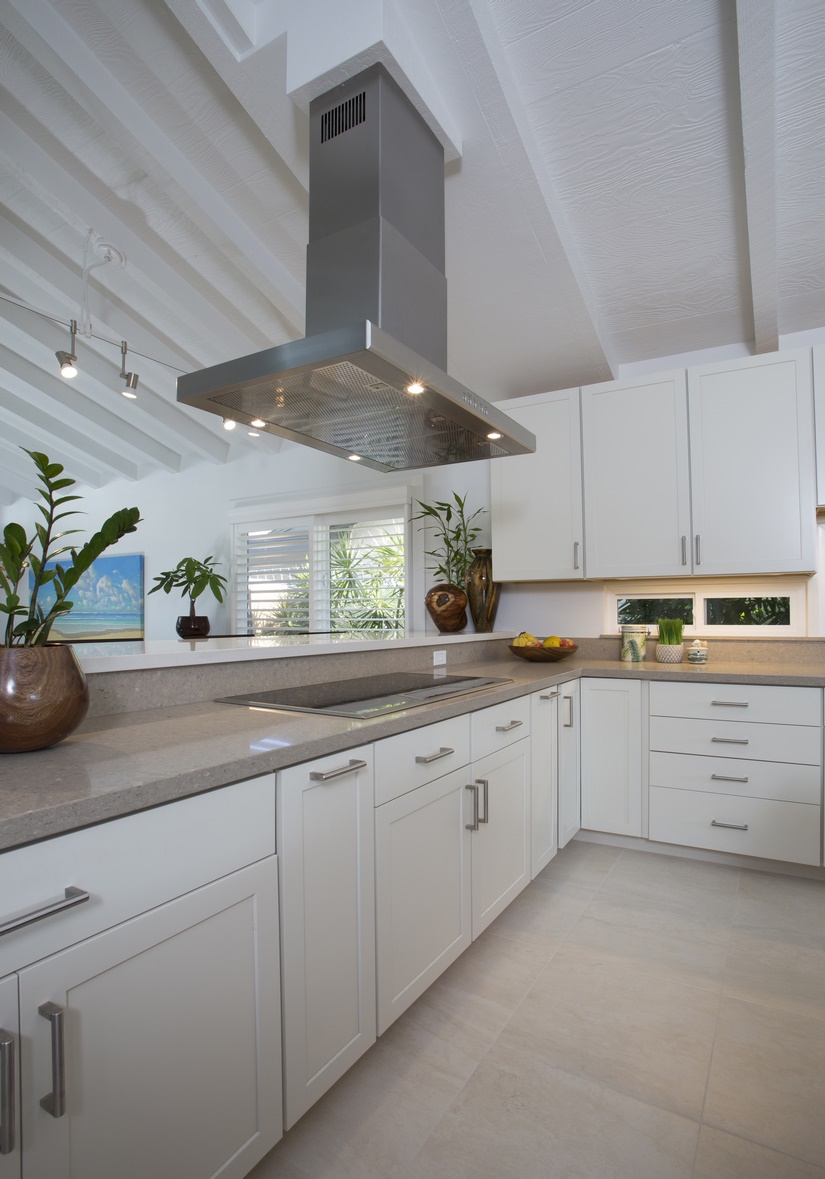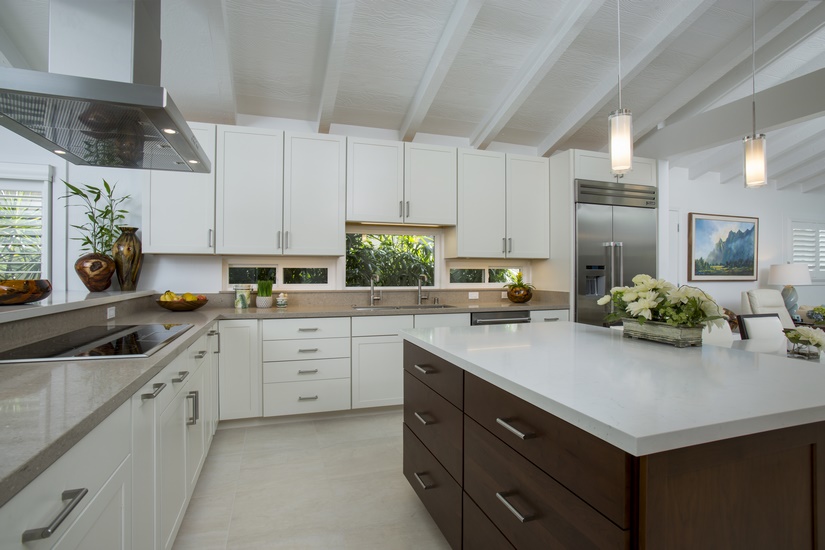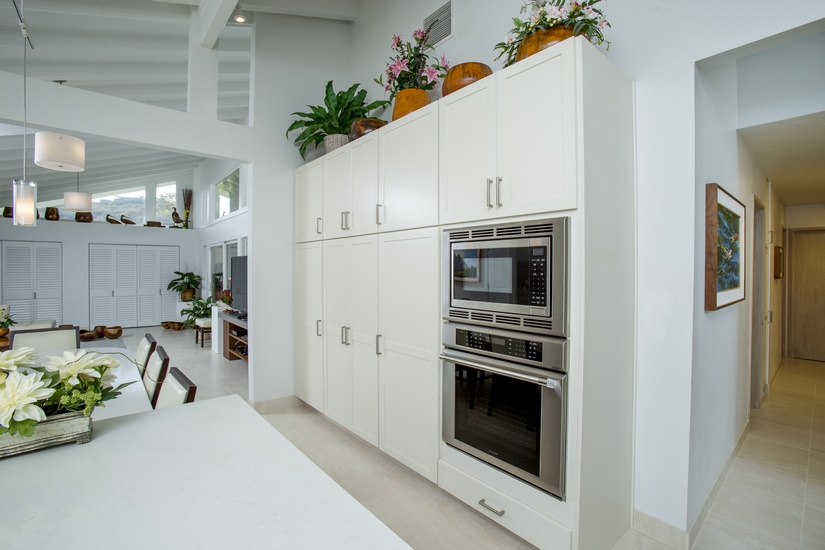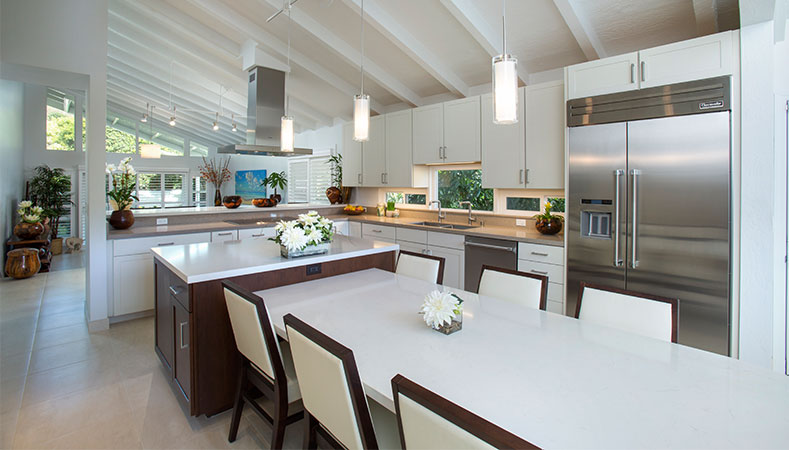
Hawaii Kitchen Remodeler — Hawaii Kai couple maximizes space in open plan kitchen remodel by Homeowners Design Center
Aloha Hawaii Home & Garden Network,
For Randall Omoto of Homeowners Design Center, guiding clients through a complete kitchen remodel often means wearing several different hats. He compares coming up with a design to being a tour guide. “If you’re a travel agent, where do you want to go? If they have no idea where they want to go, then there’s a lot of work involved in trying to get them to their destination.”
To watch the video and hear kitchen designer Randall Omoto talk about this kitchen remodel, click on the photo below.
Fortunately, in the case of a recent kitchen remodel, Omoto says his clients came in with a pretty clear idea of where they were headed but not how to get there. The Hawaii Kai couple dreamed of a modern kitchen that could function as a gathering place for family and friends, in a less formal way than what they had. “It’s easy to work with people like that because now you’re just trying to get them to that place.”
The homeowners were able to create sections of space without the need for using walls.
The first step in this kitchen remodel journey was to redesign the room, turning a closed-off dining space into a more open area. After that, there was a wish-list to include. Omoto says the challenge is often fitting a client’s wants and needs into the space provided. “Something like this, it’s always do you have the room to do it?” In this case, Omoto found a way by using a peninsula between the two rooms as a place not only for meal preparation but also for connecting with guests. The counter-height buffet and higher seating puts guests at eye level with the cook, helping to facilitate conversation.
For what the homeowners were imagining, the first important question to answer was, “Do you have the space?”
The center island also became a space-saver, with seating for everyone in the kitchen. In addition, it’s an eye-catching focal point, with darker cabinets contrasting with white cabinets around the kitchen’s perimeter, all by Diamond from MasterBrand Cabinets. According to Omoto, the look has been gaining in popularity with kitchen remodels lately. “They went with a two-tone, where we have a darker island that creates focus.” The quartz countertops by Viatera are also in two contrasting colors, adding a vibrant look to the kitchen remodel.
The eye-catching hood also acts as another focal point to help break up the wide spaces.
The room’s lighting is both practical and pretty, designed to work with the high ceiling. Omoto explains, “In a vaulted ceiling, one way for us to break that up is to do a track system where you can bring the lights down.” Individual lights can be moved and better directed to where more light is needed.
Two-tone quartz countertops complemented two-tone cabinetry to add vibrancy and color.
The kitchen remodel also needed to feature all built-in, high-end appliances: refrigerator, oven and microwave, all by Thermador and a decorative hood over the cook-top. “The hood actually creates a focal point, too, in the kitchen. It helps break up the spaces,” says Omoto.
All the appliances are high-end built-ins from Thermador: refrigerator, oven and microwave.
In the end, Omoto succeeded in guiding his clients to a family-friendly kitchen that functions just the way they wanted. When it comes to planning a kitchen remodel, “It’s almost like kitchen psychiatry,” he comments. Summing up his philosophy: “We don’t try to design something for us, we design for people.”
To see more projects by Homeowners Design Center or to find out how they can help you with your kitchen remodel, click anywhere you see their name or on the photos above.
Mahalo,
HHGN
More from the Blog
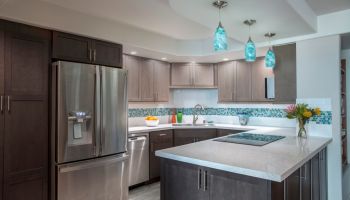
Hawaii Kitchen Remodeler - A Honolulu Condo Kitchen Fit for a King
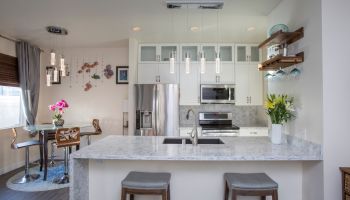
Hawaii Kitchen Remodeler — A Cramped Family Kitchen Transforms Into a Spacious Cucina
Click on any of the tags to find more posts on the topic.
